As we all find new ways to work during the COVID-19 pandemic, and our normal daily lives are being redefined, it’s nice to think that at least something has stayed the same. Every Spring we here at CADD get very excited, as this is the time of year that Autodesk releases new software. This means new features we can dig into and find out how they are going to improve the workflow for our clients. There are some great new features in Revit 2021 that you should check out, but below are our top five for Architects and Designers.
Slanted Walls
If you've ever had to model a slanted wall in Revit, you know the only way was using a Model-In-Place Component. Which sometimes was cumbersome and difficult. Not to mention, when you cut a section through it you lose all the detail a Basic Wall provides.
Finally, Autodesk has added the ability to make a Walls slanted. This is done using a new property called “Cross Section”. This provides the ability to determine vertical or sloped. If sloped is selected, another property will appear “Angle from Vertical”. This lets you set the angle of the slope, which can also be adjusted in section.
Now the next logical question, is what happens to objects that are hosted to that wall? Well if they are wall-based families, they get a new property called “Orientation” which allows you to select vertical or slanted. Face based objects work the same way they have for years.
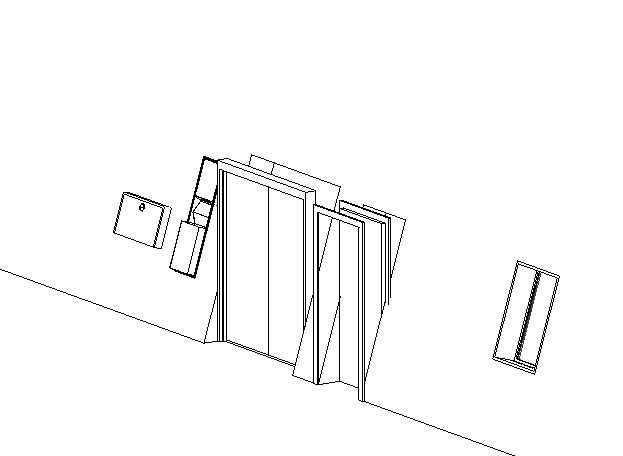
Schedule Striped Rows
Revit 2020.1 gave us a small taste of this by adding row striping to the schedule view. Now we have the ability to have row striping on the schedule view or the schedule view and the sheet view. We can choose the colors for the first and second row. This will greatly improve the legibility of large schedules, such as Door schedules on sheets.

Link Images & PDFs
A long-running personal complaint of mine for years has been that Revit can only handle image files by importing them, thus increasing the size of the Revit file for every image you insert. Now there are good reasons for this, for example when the Revit file is transferred the image is maintained. However, there are also several reasons that this can be bad including causing slow Revit performance, especially when opening.
Therefore, a long-requested item has been added providing the ability to link images so that the Revit file does not increase. Fortunately, Autodesk incorporated this feature with not just Images, but also with PDFs. This also allows for easy updates to the images and PDFs. Just like Revit and CAD files, if the source file is updated, Revit will update the image or PDF in the Revit file when opening, or when a reload is requested.
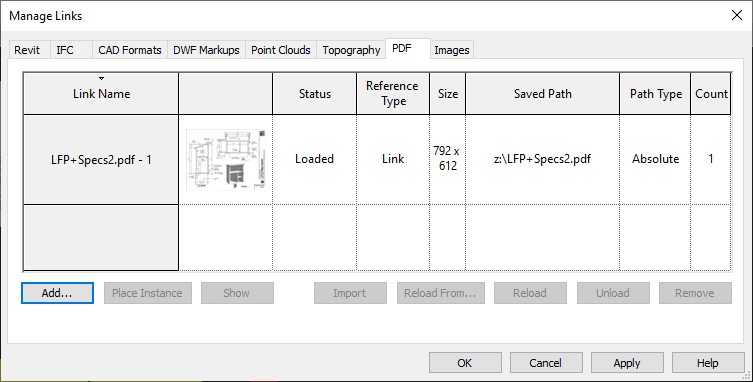
Tag Rotation
Alright, So I’m going to lump 2 new features together for this one because they both involve rotation of annotation elements. So, the first is they added the ability to Rotate a tag with the component by adding a new family property called “Rotate Tag with Component”. So before, a component tag could only be oriented vertically or horizontally, which can cause finding a good place for a tag amongst furniture, equipment, etc. very difficult. Sometimes we just want to rotate the tag, and not have the text vertical or horizontal. If the new property is unchecked, the tag acts as it has for years. However, if you check it, the tag will rotate whenever the tagged component rotates.
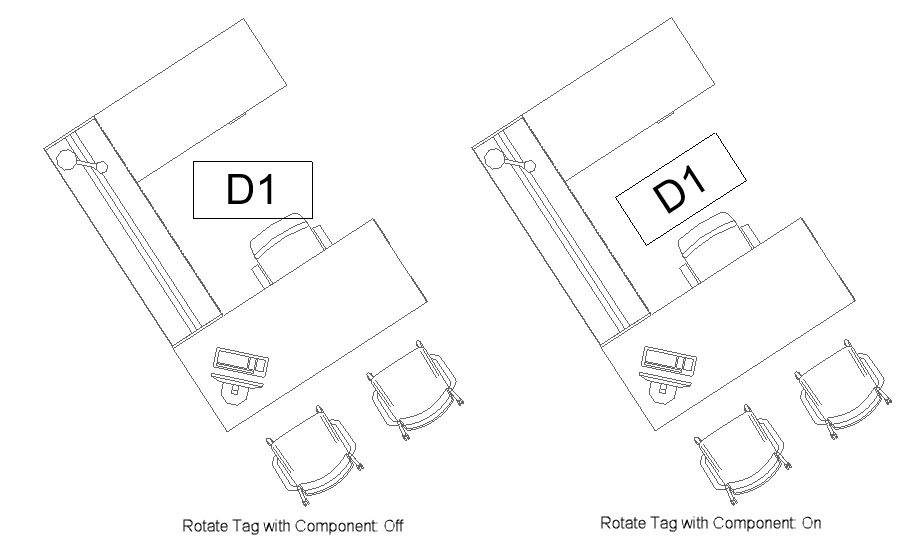
So the second one is Rotate Section Heads. Sections Mark families have a new parameter called “Rotate Text with component”. This will allow the Section mark to rotate with the section. What's nice about this, is it allows some architects to document drawings the same way they have for years.
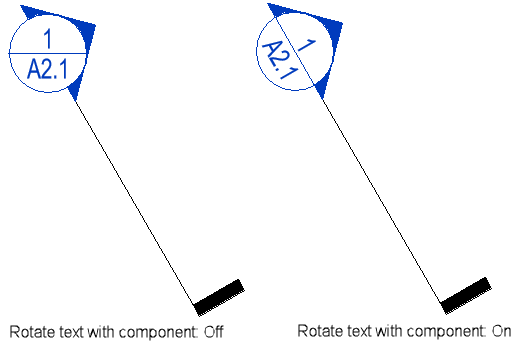
Dynamo 2.5
Alright, anyone that knows me, knows that I’m the resident Dynamo expert at CADD, so it probably doesn’t come as any surprise that one of my favorite new things in Revit 2021 has something to do with Dynamo. But beyond my fascination with Dynamo there are some cool new features that this update supports. One of the new features of Revit is Generative Design, found on the Manage Ribbon, this is supported by the new version of Dynamo 2.5 that comes installed with Revit. We are planning on doing a deep dive into that feature later. Additionally, the efficiency of the software has been greatly improved on large graphs of over 400 nodes. There is also a new Generative Design package which comes preinstalled, as well as new Revit Steel Connectors nodes, and 10 new Revit element nodes, in addition to the new Dynamo Core nodes. Finally, they have moved the Workspace Reference, formerly Workspace Dependency view, out of preview, and is now fully integrated. This new feature reveals what decencies, such as packages, are required to run the script.

Voids in Families
We like this feature so much that we had to include it as a 6th new feature. Voids now have the ability to control when the void is used to cut elements. This can be associated with family parameters to turn the void on and off as needed. Prior to this, we had to create complicated formulas to move voids in and out of other geometry.
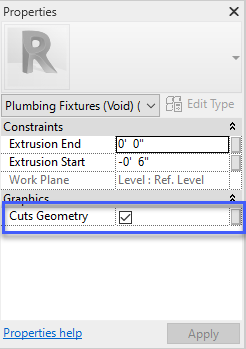
Other New features
There are several other new features that Architects and Designers can take advantage of including the aforementioned Generative Design feature. There are also improvements to Realistic view graphics, changes to how Voids work in Families, and many other features including ones for Structure and MEP.
What’s your favorite upgrade in Revit 2021? Share with us in the comments section below.
