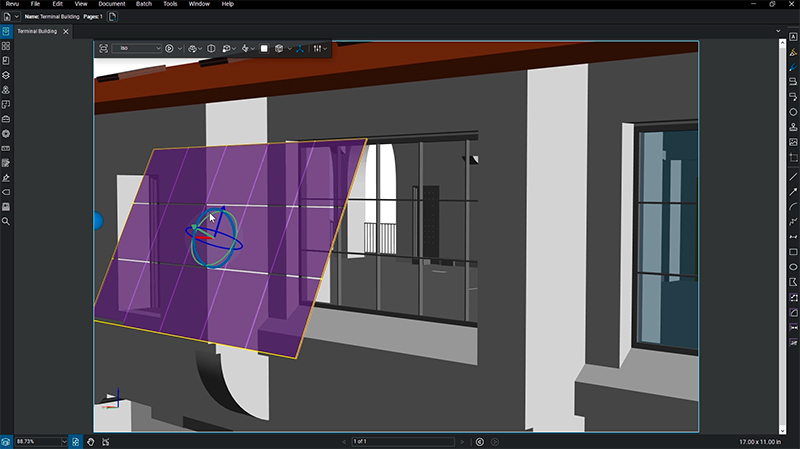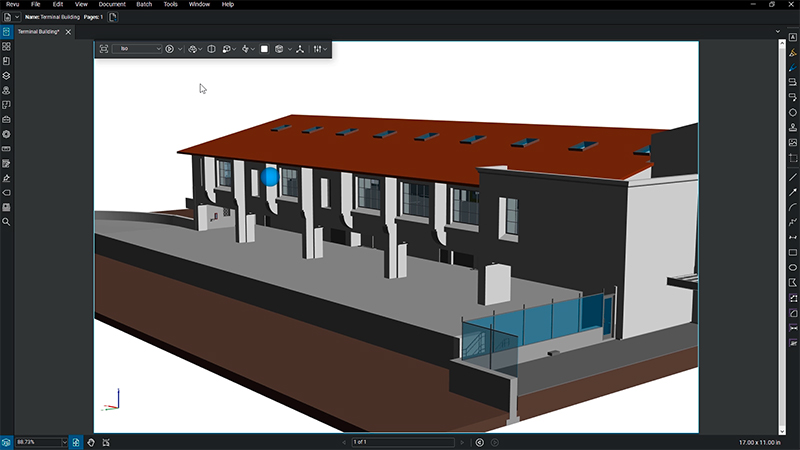Author: Mike Landers
3D modeling is an integral part of the modern design and construction industry. Visualizing complex project logistics, data and infrastructure has made this digital project representation format a must-have for coordination. It’s even become a standard deliverable for some owners as well. These visual representations can contain amazing looks inside projects from all angles, with useful data for project partners.
Did you know these models can now be broken down into smaller, much more manageable PDF file sizes with data intact? It’s possible with the help of Bluebeam Revu, according to CADD Microsystems Application Specialist Chris Lindo. “3D PDFs are a graphical representation of a model,” Lindo said. “They allow us to have the visual appeal of a model in more compatible file formats.”

3D PDF Do's and Don'ts:
- Don’t make your 3D PDF file size too large. Turn off elements you will not be reviewing in 3D or don’t need downstream. Some of the biggest culprits to bloating file size are furniture and fixtures.
- Don’t cram it all into one 3D PDF. Isolate portions of the building rather than trying to export the full model to a single 3D PDF.
- Do export your BIM data. This ensures the model data remains intact (even COBie).
- Do name your views and components to enable easier manipulation.
- Do manage your views by creating custom viewpoints. Use the 3D model view tab to search for model elements. The model viewer will highlight the elements while other elements will become transparent.
Pro tip: “Keep in mind that you're going to have to turn things off, turn things on, make things visible or invisible, the way that you want it to,” Lindo advises. “And it's also going to export architectural and structural elements if it's in the model.”
File sizes and limitations
Two obstacles for the use of 3D models lie in creating them in design programs and large file sizes, which can be tough to manage. Design programs by nature are expensive, and only a small percentage of staff has the training or educational background to be a competent end-user.
On top of that, the file sizes for 3D models in design programs are very large, which can prohibit end-users on mobile devices or smaller CPU set ups from even using them in the first place. “Bluebeam Revu has integrations with Revit and AutoCAD in which you can create the models and export them into Revu,” says Lindo. “Then you can be using a smaller, more manageable file size with the appeal and information of the model.” Revu also has an integration with Navisworks, which is popular with general contractors for coordination.
Views and customization
One of the appealing aspects of a 3D model is the ability to view it from all angles, turning on various components for custom views and data. This can also be achieved in 3D PDFs, asserts Lindo. “We can use the plugin integrations from the design programs into Revu. This enables us to create views, change render modes, generate markups and customize reviews, even for design approvals within the 3D PDFs.”
Putting 3D PDF to work
The ability to create 3D PDFs with model data and custom views gives this project coordination tool an advantage over 2D formats for a variety of reasons. Complex infrastructure that cannot be visualized on a flat drawing or piece of paper can be detected by spinning and manipulating the 3D PDFs.

This is particularly useful for separating systems from structural logistics, such as HVAC install, piping or specialty electrical applications requiring complex conduits and vent locations. As a visual aide, owners or clients who lack CAD, Revit or Navisworks capabilities can still get the experience of the 3D PDF, which helps with progress updates, status reports and RFI inquiries.
3D PDFs can also be used with greater ease on the jobsite to help craft and trades workers understand crucial coordination and installation needs, as the file format of PDF can be viewed on a tablet, as opposed to requiring an expensive piece of hardware. “Revu really allows the end-user to have an efficient but more feasible option for viewing projects in 3D,” concludes Lindo. “By being able to keep data intact, offer view manipulation and easy access, I think it’s a great tool for project teams.”
This story was originally published by Bluebeam, Inc. on the Bluebeam Blog.
